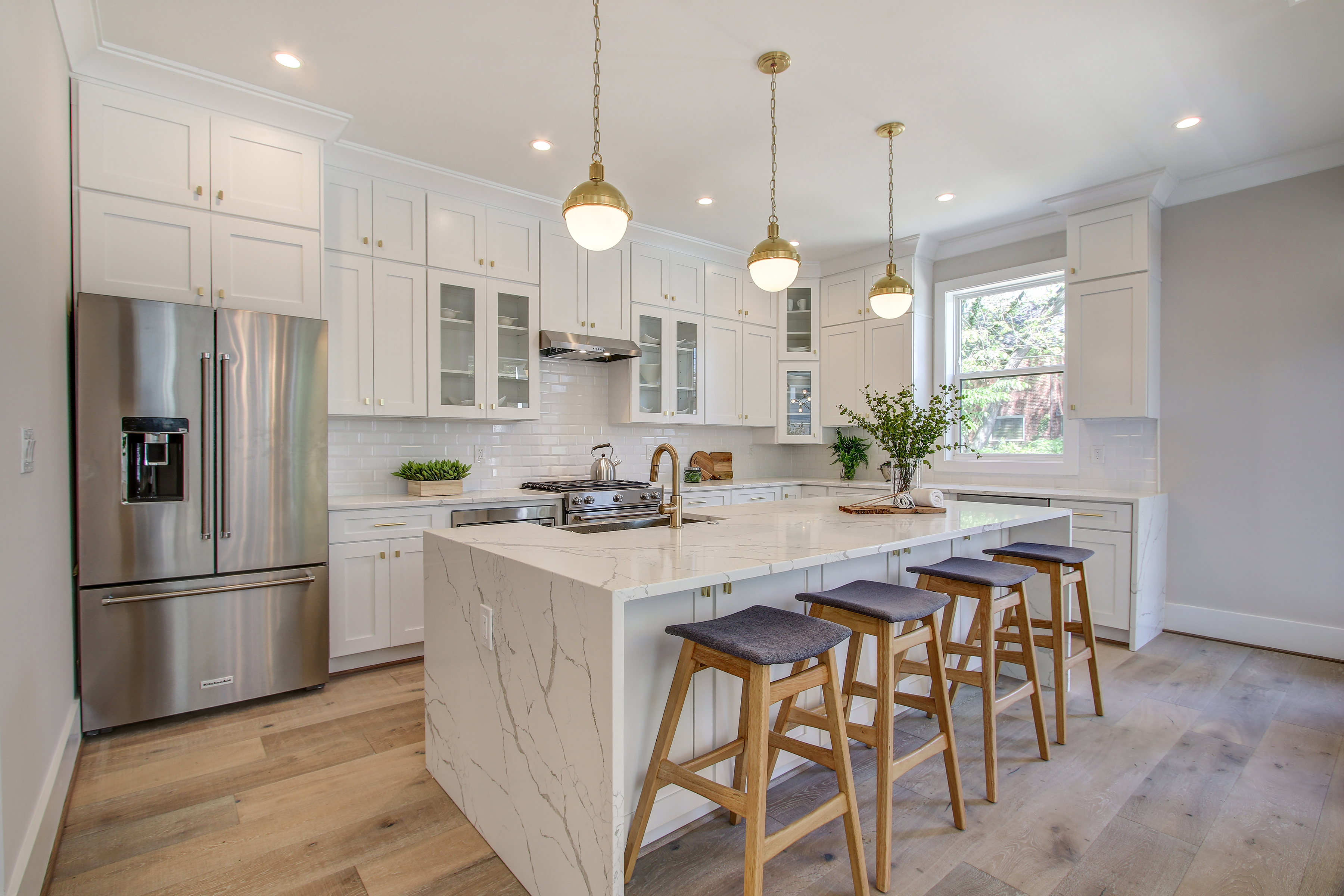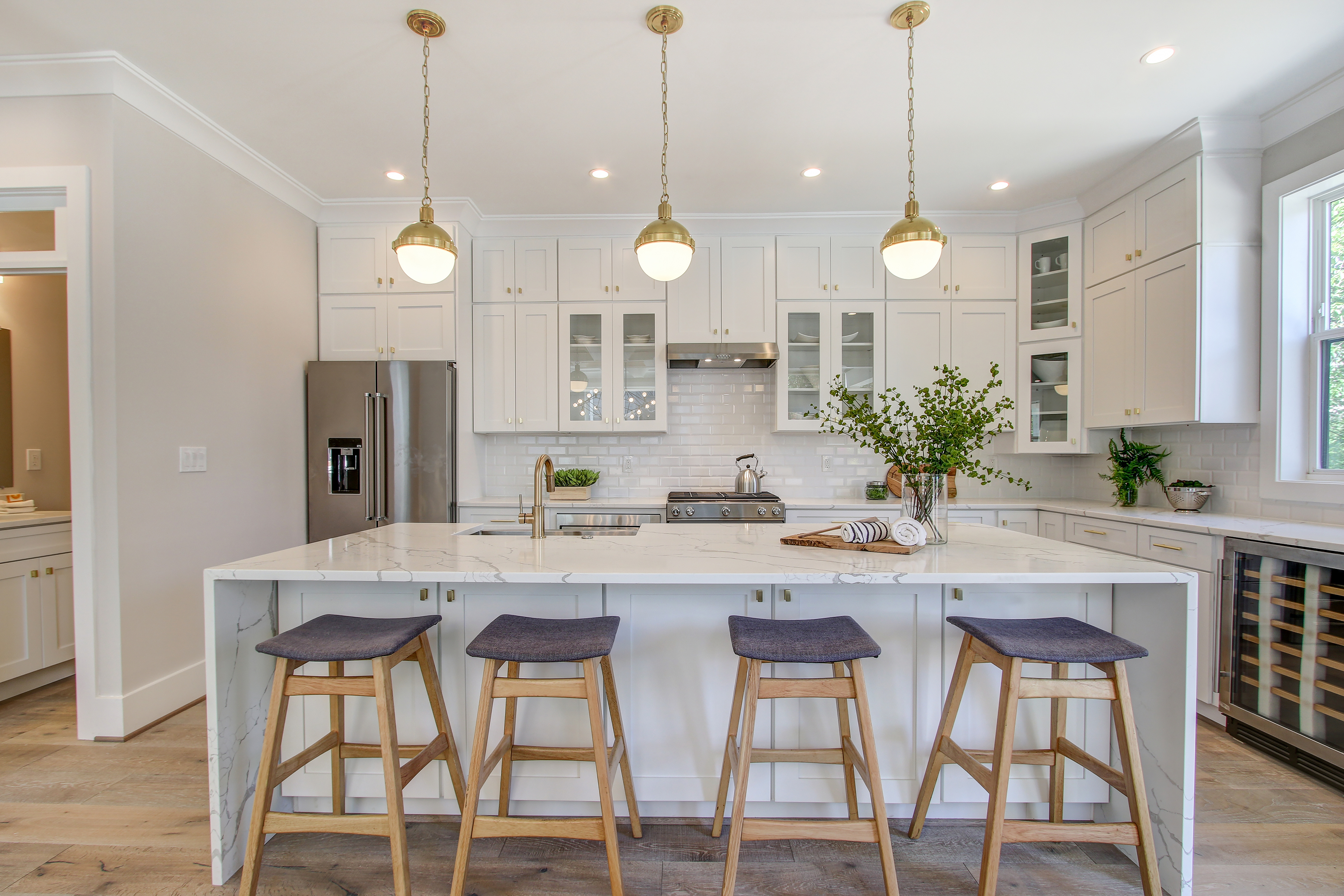
The Triangle Concept in Kitchen Remodeling: Enhancing Functionality and Efficiency
When it comes to kitchen remodeling, functionality, and efficiency are key considerations. The Triangle Concept is a time-tested concept that has endured over the years in kitchen design. This concept optimizes workflow and makes cooking and food preparation a breeze by strategically positioning the three main work areas – the sink, stove, and refrigerator – in a triangular layout. Let’s explore the Triangle Concept and its functionality in kitchen remodeling.
What is the Triangle Concept?
The Triangle Concept revolves around the idea that the sink, stove, and refrigerator should form a triangle with efficient distances between them. The total sum of these three sides should ideally be between 12 and 26 feet, with no significant traffic patterns crossing through the triangle. This layout ensures that the most commonly used kitchen areas are conveniently connected, reducing unnecessary movement and minimizing the time and effort spent in the kitchen.
Enhancing Workflow
The Triangle Concept’s primary objective is to improve workflow in the kitchen. Minimizing the distance between the sink, stove, and refrigerator creates an efficient workflow that allows for easy movement between the three areas. For example, when cooking a meal, you can seamlessly transition from prepping ingredients at the sink to cooking on the stove and retrieving items from the refrigerator, all within a few steps. This streamlined workflow saves time, reduces fatigue, and increases productivity in the kitchen.

Safety and Convenience
Besides improving workflow, the Triangle Concept prioritizes safety and convenience. By implementing the Triangle Concept, the kitchen operates seamlessly, creating a secure and cozy space for culinary endeavors. Placing the stove away from the refrigerator prevents heat from affecting the cooling system and helps maintain the food’s freshness. Likewise, situating the sink near a window or a well-lit area enhances visibility and allows for easy disposal of waste and cleaning.
Customization and Adaptability
While the Triangle Concept provides a solid framework for kitchen design, it is essential to remember that every kitchen space is unique. The concept can be adapted to accommodate different kitchen layouts, sizes, and configurations. Designers and homeowners can adjust the lengths of the triangle sides according to the available space and individual preferences, ensuring a personalized and tailored kitchen design that optimizes functionality and efficiency.
Beyond the Triangle Concept
While the Triangle Concept remains a classic guideline for kitchen remodeling, modern kitchen design trends have expanded beyond this traditional layout. Many kitchens today incorporate additional work zones, such as prep areas, baking stations, and kitchen islands, alongside the triangular arrangement. However, even with these modifications, the principles of efficiency and functionality remain at the core.
Final Thought
Considering functionality and efficiency is of utmost importance when undertaking a kitchen remodeling project. The Triangle Concept, with its emphasis on positioning the sink, stove, and refrigerator, offers an excellent starting point for optimizing workflow. By implementing this concept, homeowners can create a kitchen that looks visually appealing and functions seamlessly, making cooking and food preparation a joyous experience. So, if you’re contemplating a kitchen remodel, remember the Triangle Concept and unlock the full potential of your culinary haven.


